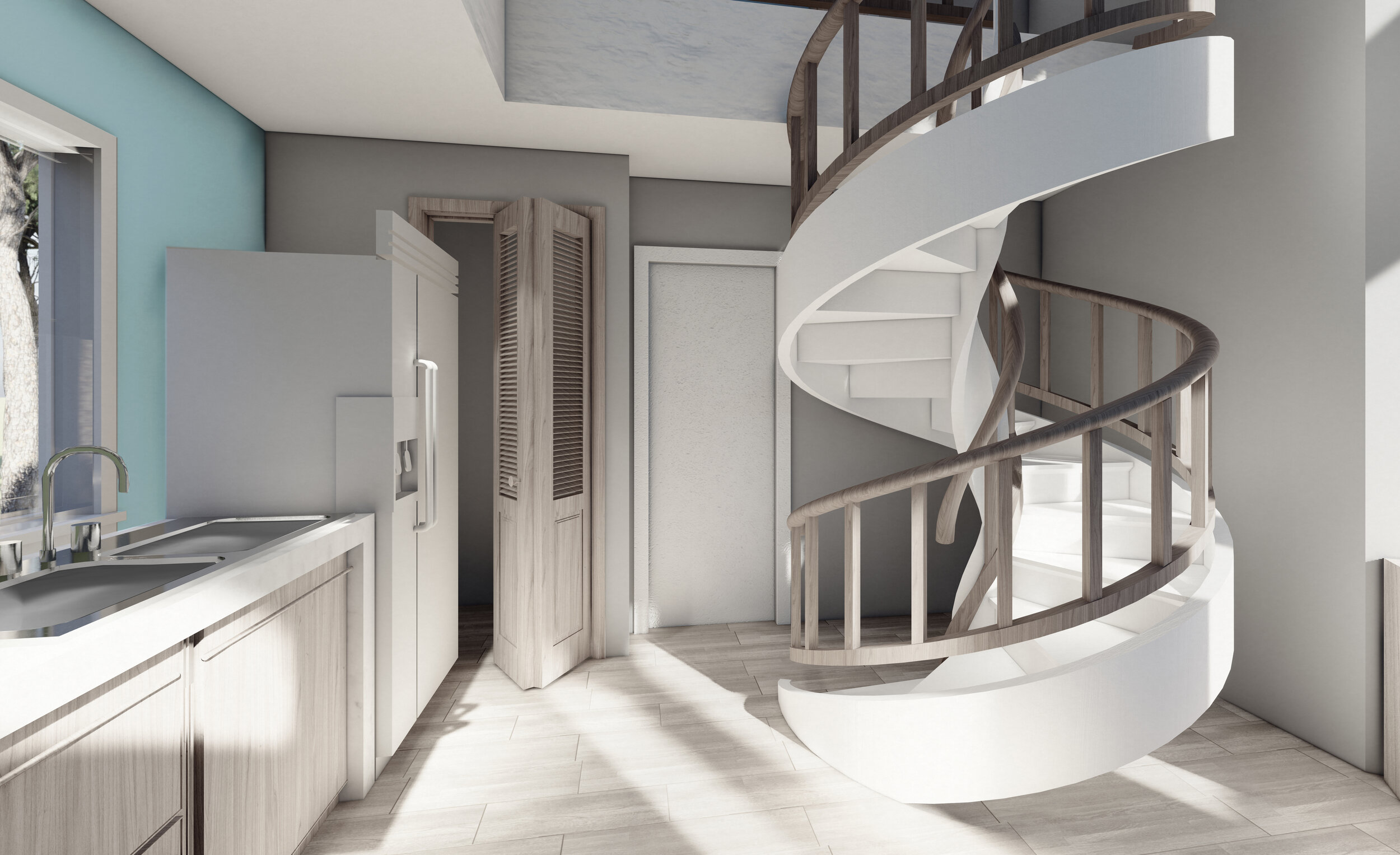BIG LITTLE TINY HOUSE
The Big Little Tiny House is designed with a total of 411 square feet. Just big enough for comfortable long term living and small enough to fit in most backyards. The interior layout allows for a living space that both economizes and elevates. The 2nd floor is full height and the living space extends to the outdoors on multiple levels. The landscape design creates a natural sound and visual barrier allowing privacy and incorporating native flora.
Interior View 1
Interior View 2
Region Specific, Drought Resistant Landscape Plan



