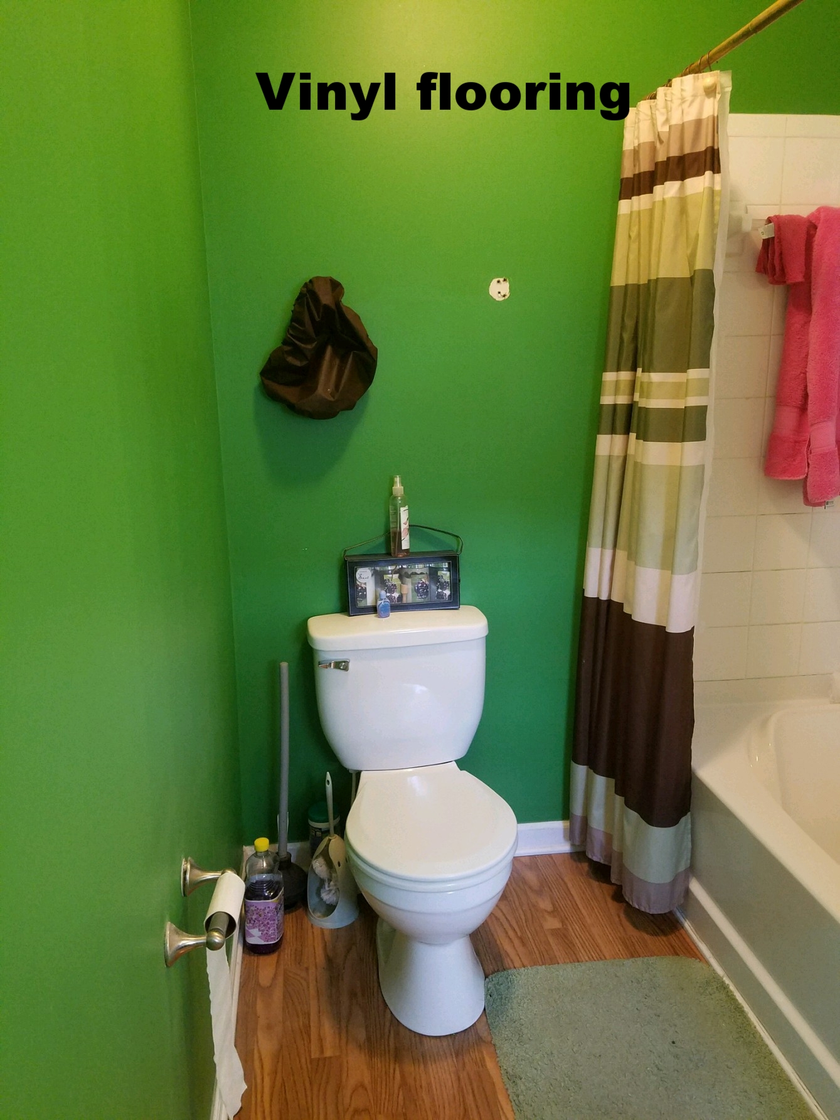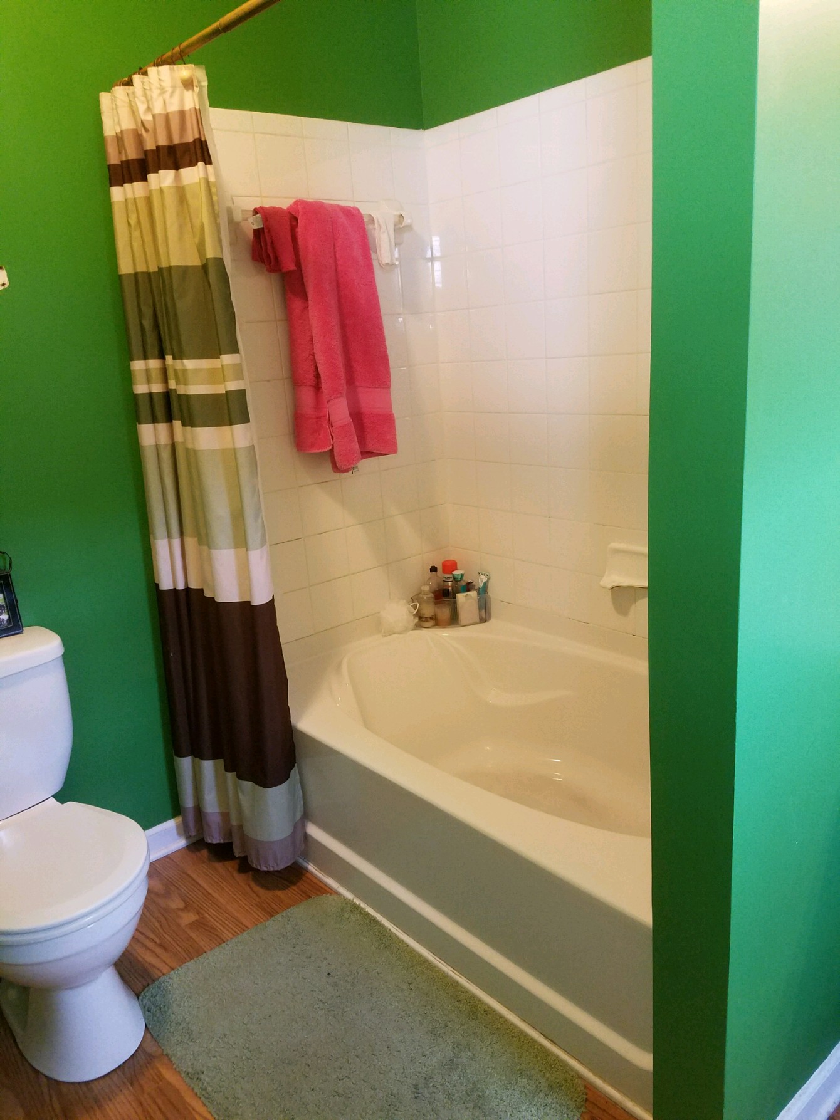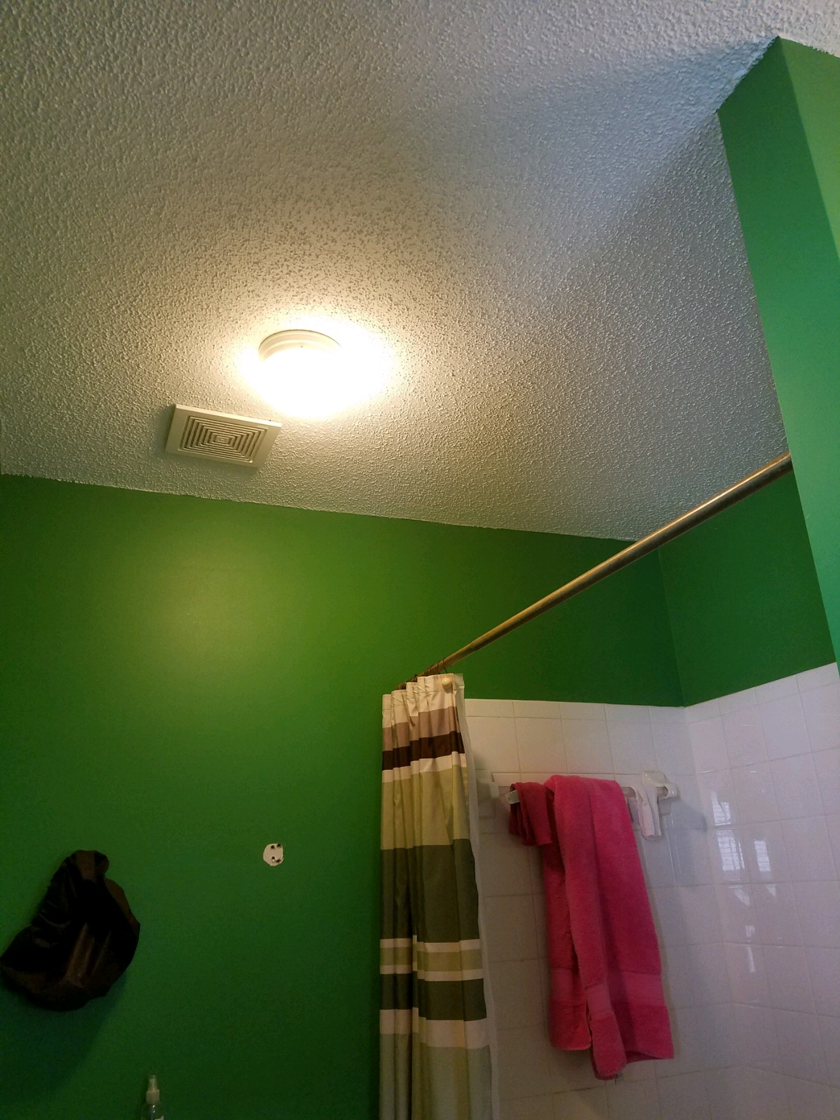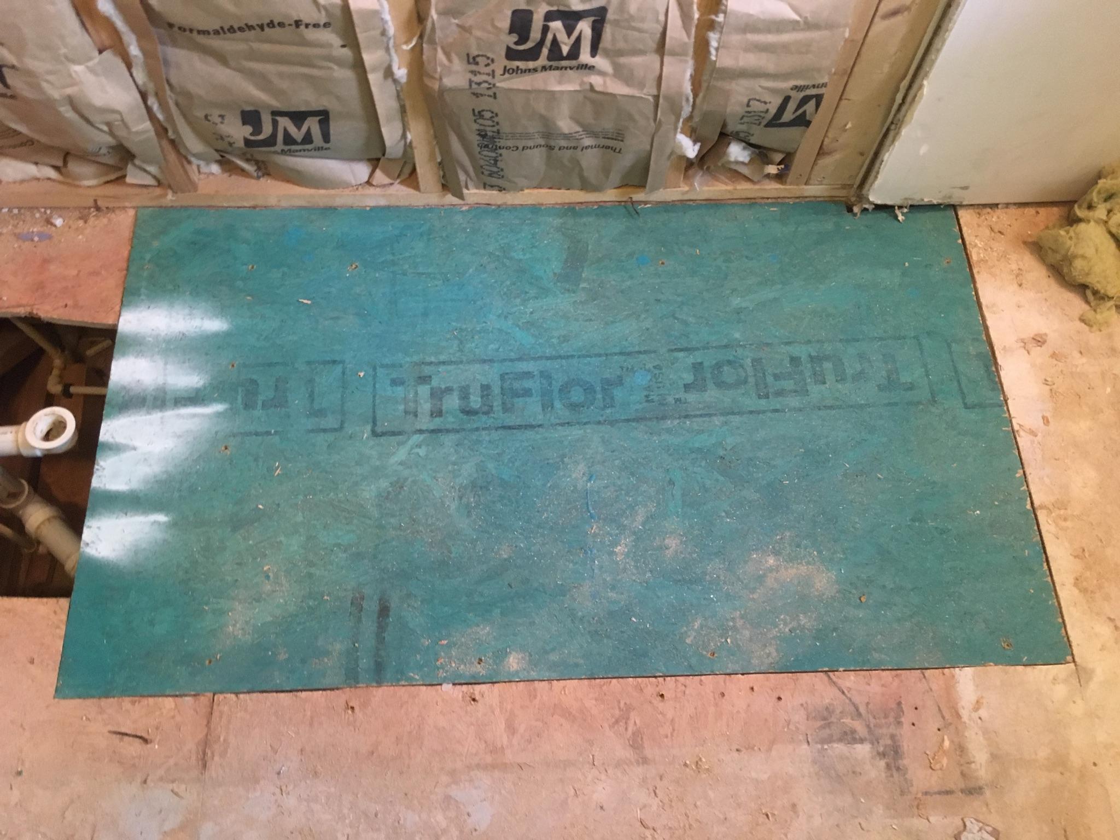Jonesboro Master Bath Gut & Remodel
This master bath had hidden potential. The first step in unveiling that potential started with thoughtful design and planning.
Planning
Removing a partition wall and relocating the plumbing for the shower/tub combo - opened up the room and allowed light from the south facing window to fill the master bath with sunlight. Limiting the relocation of plumbing allowed this gut and remodel to come in well under budget.
Design
The client was unclear on the exact aesthetic they wanted. So, the client supplied inspiration photos sourced from online and allowed Aspire Consulting to lead the selection of finishes.
An unconventional tile choice for the shower surround, a dark gray granite with mirror tile accent, grounded the space and showcases the glass shower enclosure and polished white faux marble flooring.
Results
The gut and remodel of this master bathroom exceeded the client's expectations AND was completed 11% under budget.
Before & During Remodel













